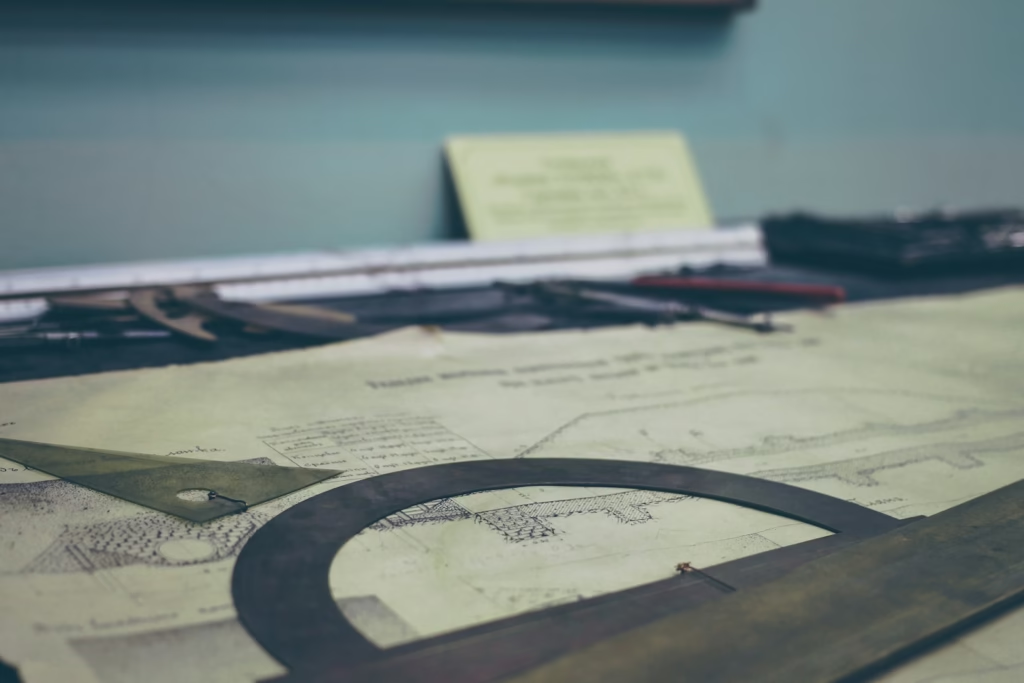Construction drawings are essential tools in the building process, providing detailed layout plans and instructions for constructing every part of a building. These drawings act as a bridge between the designer’s vision and the execution on the ground, ensuring that every aspect of the project is clearly communicated to the construction team. They serve as both a guide and a reference for the overall appearance, precise measurements, and structural details of a project. Let’s explore the various types of construction drawings and their significance in detail.

Types of Construction Drawings
1. Architectural Drawings
Architectural drawings are the cornerstone of the construction process. These drawings contain comprehensive details about the project and act as a foundation for all other types of construction drawings. Architectural drawings include key information such as the site plan, working plan, elevations, and sections.
Site Plan
The site plan is the primary drawing used to mark out the building layout on the ground. It provides crucial information about the site, including its location, orientation, topography, landscaping, and utilities. This drawing ensures that the construction is aligned with the site’s physical characteristics.
Working Plan
The working plan outlines the building’s horizontal dimensions, wall thickness, column locations, and clear spaces inside the structure. It also indicates the positions of openings such as doors, windows, and ventilators.
Section Drawings
Section drawings show the construction materials, dimensions, and various structural components of the building, such as slabs and beams. These drawings represent the building as though it has been cut vertically, offering a detailed view of its internal composition.
Elevation Drawings
Elevation drawings illustrate the external appearance of the building, including openings, heights, and finishing details. These drawings are created with an aesthetic perspective and highlight the completed look of the structure.
2. Structural Drawings
Structural drawings are critical for understanding the building’s framework. Often considered the backbone of construction documentation, these drawings provide precise details about the structural components and interventions required to ensure stability and safety.
General Note
This document lists essential codes, building by-laws, and work procedures. Although it doesn’t contain graphical drawings, it provides detailed instructions, including concrete mix ratios, curing times, lapping lengths, and abbreviations used throughout the project.
Excavation Drawing
Excavation drawings include details about footing dimensions, column positions, and gridlines. These drawings guide the excavation process, ensuring accuracy in foundation placement.
Column Layout
Column layout drawings specify the positions, orientations, and reinforcement details of the columns, ensuring proper alignment and structural integrity.
Plinth Beam Layout
These drawings provide the dimensions, positions, and sections of the plinth beams, along with reinforcement details. Plinth beams are crucial for distributing the building’s load evenly.
Lintel Beam Layout
Lintel beam layout drawings offer information about the dimensions, placement, and reinforcements of lintel beams, which are used to support openings such as windows and doors.
Roof Beam and Shuttering Layout
These drawings include reinforcement and shuttering details for roof beams. They ensure the structural soundness of the roof and provide instructions for temporary support systems during construction.
Roof Slab Layout
Roof slab layouts detail the reinforcement and sections of the roof slab, as well as any openings for features like stairs or skylights.
3. Electrical Drawings
Electrical drawings focus on the building’s electrical systems. These drawings indicate the placement of switches, fans, lights, and other electrical fixtures. They also detail load calculations, wiring paths, and provisions for additional systems like air conditioning (AC) and uninterrupted power supply (UPS). Electrical drawings are crucial for ensuring both functionality and safety in the electrical setup.
4. Plumbing Drawings
Plumbing drawings provide layouts for the building’s sanitary and water supply systems. They include the location of fixtures, piping networks, and connection details. These drawings ensure that plumbing systems are installed correctly and function efficiently.
5. Finishing Drawings
Finishing drawings specify the aesthetic aspects of the building, such as flooring patterns, paint colors, plastering textures, and ceiling designs. These drawings sometimes overlap with elevation drawings and are essential for achieving the desired visual and functional finish.
Conclusion
Construction drawings are indispensable in bringing a building project to life. From architectural and structural details to electrical and plumbing layouts, these drawings ensure that every element of the project is carefully planned and executed. While the types of drawings required may vary depending on the project’s scope and complexity, they collectively serve as a roadmap for achieving the designer’s vision and ensuring the project’s success.
