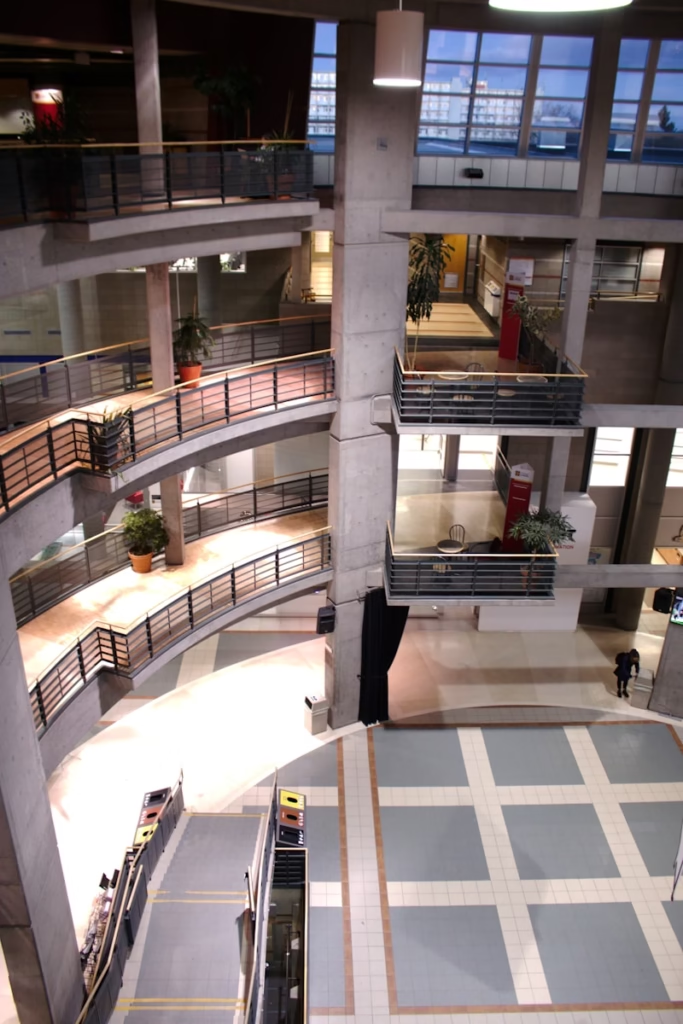A mezzanine floor is an intermediate level within a building, designed to maximize vertical space and improve functionality. Positioned between the primary floor and ceiling, a mezzanine effectively doubles the usable area without requiring additional building extensions. This versatile solution is applicable to various types of spaces, including industrial facilities, retail environments, and residential buildings.
The following article explores the features, types, and advantages of mezzanine floors, offering insights into why they have become an essential element in modern construction.

Characteristics of Mezzanine Floors
Mezzanine floors are unique architectural additions that optimize vertical space, creating functional areas above and below the existing floor. They are typically designed for a specific section of the building rather than spanning the entire floor plan, making them an efficient solution for both small and large spaces.
Key design considerations include:
Intermediate Placement
Mezzanines are installed halfway up the height of a room, with ceilings that are at least twice the minimum height of a standard floor.
Material Variety
Constructed from durable materials like concrete, steel, or wood, mezzanines are tailored to meet the needs and aesthetics of their environment.
Compliance with Building Codes:
According to the International Building Code, mezzanines must occupy no more than one-third of the floor area below.
For buildings with multiple mezzanine levels, the total area of mezzanine floors must not exceed one-third of the main floor space.
Mezzanines are celebrated in modern architecture for their ability to enhance openness and light, making them a popular choice in spaces ranging from retail stores to residential lofts.
Design Specifications
Effective mezzanine design requires careful planning to meet functional and aesthetic goals:
Height Requirements:
- A mezzanine floor must provide a minimum clearance of 2 meters above and below for usability and safety.
- The total height of the room should be at least 4.2 meters, with an additional allowance for fire-rated ceilings, bringing the height requirement to approximately 4.4 meters.
Customization:
- Mezzanine floors are often custom-built to meet client needs, ensuring seamless integration into the existing structure while meeting building codes and safety standards.
Types of Mezzanine Floor Construction
Mezzanine floors can be constructed using a variety of materials, each offering unique advantages suited to specific applications.
Concrete Mezzanine Floors
Concrete mezzanines are the preferred choice for industrial and high-load applications, such as warehouses and military facilities. Known for their strength and durability, they provide a permanent solution for heavy-duty use.
Benefits:
- Exceptional load-bearing capacity.
- High fire resistance and noise insulation.
- Low maintenance requirements.
- Increased thermal mass, leading to energy efficiency.
- Damp resistance and enhanced stiffness for long-term reliability.
Steel Mezzanine Floors
Steel mezzanines are a popular option for industrial and commercial spaces. Their lightweight yet robust design makes them ideal for high-traffic areas such as offices, manufacturing units, and storage facilities. Benefits:
- High strength-to-weight ratio.
- Moisture resistance for durability in varying environments.
- Cost-effective and quick to construct.
- Low maintenance and superior longevity.
Wooden Mezzanine Floors
Wooden mezzanines bring warmth and elegance to interior spaces, making them a favorite in retail and residential environments. They combine functionality with aesthetic appeal, creating a sophisticated yet practical solution. Benefits:
- Durable and capable of withstanding heavy foot traffic.
- Easy installation and maintenance.
- Improved acoustics and air quality.
- Versatile design options for enhanced visual appeal.
Advantages of Mezzanine Floors
Mezzanine floors offer several benefits that make them a valuable addition to any building:
- Space Optimization:
- By utilizing vertical space, mezzanines increase the usable area without the need for expensive extensions or renovations.
- Ease of Installation:
- Prefabricated or modular mezzanines can be installed quickly with minimal disruption to ongoing operations.
- Flexibility:
- Mezzanines can be permanent or portable, depending on the needs of the space, offering adaptability for future changes.
- Improved Organization:
- Enhanced storage and workspace options lead to better productivity and efficiency, particularly in commercial and industrial settings.
- Safety and Lighting Enhancements:
- Mezzanines are often equipped with fire-resistant materials and lighting solutions, contributing to a safer and more comfortable environment.
Applications of Mezzanine Floors
Mezzanine floors are used across various industries and settings:
- Retail: Create additional selling or storage space while maintaining an open and modern aesthetic.
- Residential: Enhance the functionality and design of living spaces with loft-style bedrooms or reading nooks.
- Industrial: Provide durable storage or operational areas for warehouses, factories, and distribution centers.
- Libraries and Museums: Add a decorative yet practical element to manage collections and increase usable space.
Conclusion
Mezzanine floors are a smart and versatile solution for maximizing vertical space in buildings of all types. Whether constructed from concrete, steel, or wood, these intermediate levels offer a wide range of benefits, including increased functionality, enhanced aesthetics, and improved space utilization.
As the demand for efficient and adaptable spaces continues to grow, mezzanine floors are set to remain a cornerstone of innovative building design, delivering value in industrial, commercial, and residential applications alike.
