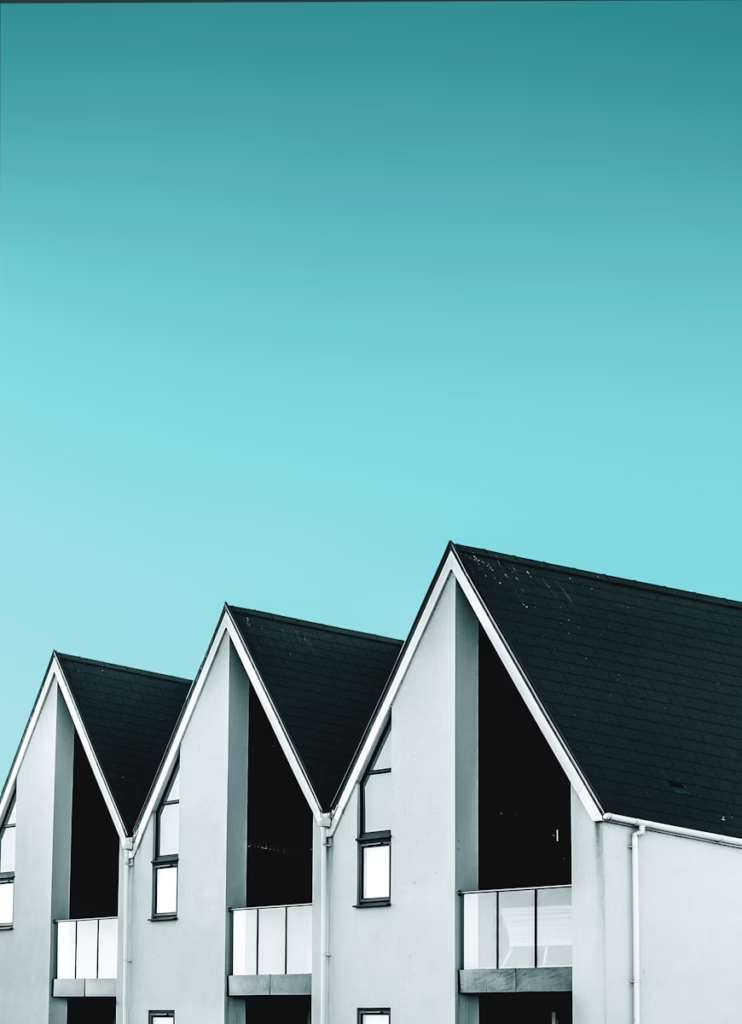Harnessing the sun’s energy to create more comfortable and energy-efficient living spaces is a growing trend in sustainable architecture. Passive solar designs and sun-tempered houses are two prominent approaches, each offering distinct advantages depending on budget, design preferences, and energy-saving goals. This article explores the differences between these two designs, their features, and their suitability for various needs.

Understanding Passive Solar Houses
A passive solar house is specifically designed to maximize the use of the sun’s energy for heating and cooling. By storing solar heat during the day and gradually releasing it at night, these homes maintain a comfortable indoor temperature year-round.
Key Features of Passive Solar Houses:
- Thermal Mass and Natural Ventilation: Passive solar houses use thermal mass (materials like concrete, stone, or tiles) to absorb and store heat. Natural ventilation and shading techniques regulate airflow and minimize overheating.
- Strategic Design: These houses align the building’s long wall to face true south, ensuring optimal exposure to sunlight.
- Energy Efficiency: Although construction costs are higher than conventional homes, the significant reduction in energy consumption offsets the initial investment over time.
What Are Sun-tempered Houses?
A sun-tempered house takes a more incremental approach to solar energy. It incorporates minor changes to a standard home design to increase incidental solar gain without significantly raising construction costs.
Key Features of Sun-tempered Houses:
- Orientation Adjustments: These homes align their long wall to face true south and may redistribute windows for better sunlight exposure.
- Cost-effective Energy Efficiency: While energy savings are less pronounced than in passive solar homes, the minimal design adjustments make sun-tempered houses an affordable, energy-efficient choice for budget-conscious homeowners.
- Existing Thermal Mass: These homes typically rely on existing materials within the house to store and regulate heat, avoiding additional construction complexity.
Comparing Passive Solar and Sun-tempered Houses
| Feature | Sun-tempered House | Passive Solar House |
|---|---|---|
| Purpose | Incremental improvements for incidental solar gain. | Designed to maximize solar energy utilization. |
| Window Placement | Adjusted for better solar gain; window area ≈ 14% of floor space. | Large south-facing windows; area ≈ 12–20% of floor space. |
| Thermal Mass | Relies on existing materials for heat storage. | Requires carefully positioned thermal mass for effective energy storage. |
| Insulation | Standard building code compliance; extra insulation optional. | Full insulation required for optimal performance. |
| Energy Savings | Reduces heating demand by 20–30% annually. | Reduces heating demand by 50–80% annually. |
| Construction Cost | No additional cost beyond conventional building; ideal for budget-conscious homeowners. | Higher initial costs; long-term savings through reduced energy consumption. |
Design and Energy Efficiency
Both designs share the principle of leveraging solar energy but differ significantly in their execution and efficiency:
- Design Adjustments:
- Sun-tempered houses involve minor design modifications, such as orienting the building’s long wall southward and redistributing windows.
- Passive solar houses take this further, incorporating thermal mass, advanced insulation, and extensive south-facing windows into the design.
- Energy Efficiency:
- Sun-tempered houses save 20–30% on annual heating demand with minimal effort.
- Passive solar houses achieve 50–80% energy savings, making them a superior choice for long-term sustainability.
Illustrative Examples
Sun-tempered House:
These homes resemble conventional houses with slight modifications. For instance, a house with a south-facing long wall and additional south-facing windows strategically captures sunlight. The interior remains comfortable, though energy savings are moderate compared to passive solar designs.
Passive Solar Building:
These homes are designed with sustainability at their core. A typical example includes a house with large south-facing windows, an open-plan layout to improve airflow, and carefully placed thermal mass that absorbs and releases heat efficiently. Complete insulation ensures minimal heat loss.
Frequently Asked Questions
1. What is a sun-tempered house?
A sun-tempered house makes incremental changes to enhance incidental solar gain, such as orienting the building southward and redistributing windows, without significantly altering its construction or increasing costs.
2. What is a passive solar house?
A passive solar house is designed to fully utilize solar energy by incorporating features like thermal mass, large south-facing windows, and enhanced insulation for maximum energy efficiency.
3. What changes are required for a sun-tempered house?
Sun-tempered houses require minimal modifications, such as reorienting the long wall to true south and increasing the number of south-facing windows.
4. How much energy does a sun-tempered house save annually?
Sun-tempered houses typically reduce annual heating demand by 20–30%, depending on design, construction, sunlight availability, and local climate.
Conclusion
Both passive solar and sun-tempered houses represent innovative approaches to energy-efficient living. Sun-tempered houses are an excellent choice for homeowners seeking modest energy savings without significant additional costs. On the other hand, passive solar houses offer unparalleled energy efficiency and sustainability, making them ideal for those willing to invest in a long-term solution. By understanding the key differences, homeowners can choose the design that best suits their budget and energy goals.
