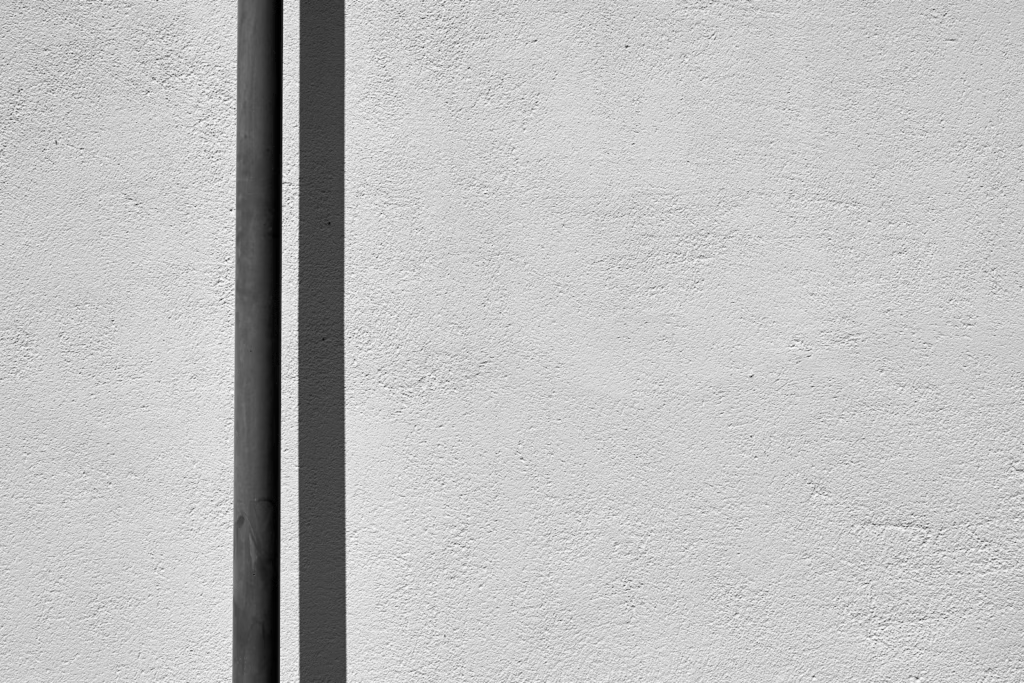The selection of pipe sizes for water distribution in buildings is a critical decision that impacts cost efficiency, water pressure, and system longevity. Various factors, including economic considerations, pressure requirements, and potential future expansion, guide the process of determining appropriate pipe sizes. This article outlines the key factors influencing this decision and details the procedures for selecting suitable pipe sizes.

Factors Influencing Selection of Water Distribution Pipe Sizes in Buildings
The selection of pipe sizes is a balancing act between cost efficiency and functional requirements. Several factors play a significant role in the process:
1. Cost Effectiveness
Cost is a major driver in determining pipe sizes. The choice should maximize economic efficiency while meeting performance requirements. Overly large pipes may waste resources, while undersized pipes can lead to operational inefficiencies.
2. Pressure Considerations
- Source Water Pressure: The pressure available at the point of water entry into the building dictates the overall system design.
- Required Outlet Pressure: Each fixture, such as bathtubs, sinks, and showers, has specific pressure requirements. Proper pipe sizing ensures that these fixtures operate effectively.
3. Pressure Loss Due to Friction
Water moving through pipes encounters friction, leading to pressure loss. This loss is influenced by:
- Pipe material and internal surface roughness.
- The length and diameter of the pipes.
- Flow rate and fittings such as meters and backflow preventers.
4. Water Flow Velocity
Restricting water velocity prevents:
- Noise: High water speeds can cause vibrations and sound disturbances.
- Erosion: Prolonged high-velocity flow can damage pipe interiors. The maximum recommended velocity is 2.438 m/s at the valve seat.
5. Future Expansion Capacity
Planning for future growth is essential. Adding about 10% extra capacity to the initial system design allows for unforeseen demand without significant modifications.
6. Economic and Practical Balance
While cost-effective solutions are preferred, other factors such as pressure requirements, noise reduction, and durability might necessitate deviating from the most economical options.
Procedures for Determination of Pipe Sizes for Water Distribution
Designing an efficient water distribution system involves a series of methodical steps:
1. Mapping the System
The process begins by sketching a layout of the building’s water distribution system. This includes:
- Horizontal mains.
- Vertical risers.
- Branch lines with details about fixture types and quantities.
2. Calculating Fixture Demand Weight
Using standardized tables (e.g., Tables 1 and 2), assign fixture-unit values as load factors to each fixture. These values represent the relative demand each fixture places on the system.
3. Determining Water Demand
Refer to water demand curves (Figures 2 and 3) to calculate the total demand in gallons per minute (gpm) or liters per second (L/s). Use fixture-unit totals to estimate flow requirements.
4. Estimating Pipe Lengths
Calculate the equivalent lengths of all pipes, accounting for fittings and bends, starting from the street main. Equivalent length includes adjustments for resistance from fittings.
5. Identifying Source Pressure
Determine the average minimum pressure available from the water supply, either by consulting the water provider or conducting a field test.
6. Specifying Outlet Pressure
Establish the minimum required pressure for the highest fixture in the system. This ensures consistent performance for fixtures furthest from the source.
7. Calculating Pressure Loss
Using the equivalent pipe lengths and flow rates, calculate pressure loss due to friction. Incorporate factors like pipe material and fittings to get accurate results.
8. Finalizing Pipe Sizes
Based on the calculated data, select the appropriate pipe sizes using flow charts (e.g., Figure 4). Ensure the sizes align with system requirements while adhering to code standards.
Notes and Considerations
1. Unit Conversions
- Pipe sizes in flow charts are typically given in inches, while fixture details may use millimeters.
- Common conversions:
- 1 inch = 25.4 mm.
- 1 gallon/m = 3.785 L/m.
2. Minimum Pipe Area
The pipe’s cross-sectional area should meet or exceed the flow rate divided by 8 to maintain acceptable velocity.
3. Fixture Supply Pipe Sizes
The minimum pipe sizes listed in Tables 1 and 2 must be adhered to for compliance with building codes.
Fixture Units and Minimum Connection Sizes
Tables 1 and 2 provide critical data for system design:
- Table 1: Assigns fixture-unit values for domestic water systems and specifies minimum connection sizes for various fixtures.
- Table 2: Details fixture-unit values and minimum trap sizes for drainage systems.
For instance, a bathtub requires a minimum connection size of 12.7 mm for water supply and 38.1 mm for drainage. Similar data is provided for sinks, showers, urinals, and other fixtures.
Water Demand and Flow Determination
1. Domestic Water Demand Curve
Figures 2 and 3 graphically represent the relationship between the number of fixture units and water flow requirements. Figure 3 provides a zoomed-in view for low-demand scenarios.
2. Flow Determination for Pipes
Figure 4 illustrates flow rates for various pipe materials, including copper, accounting for long-term service conditions.
Conclusion
Selecting suitable pipe sizes for water distribution in buildings requires careful consideration of multiple factors, including cost, pressure, and future scalability. By following a systematic process, designers can ensure a reliable, efficient, and compliant water distribution system. This balance of functionality, economy, and foresight is key to a sustainable and effective plumbing infrastructure.
