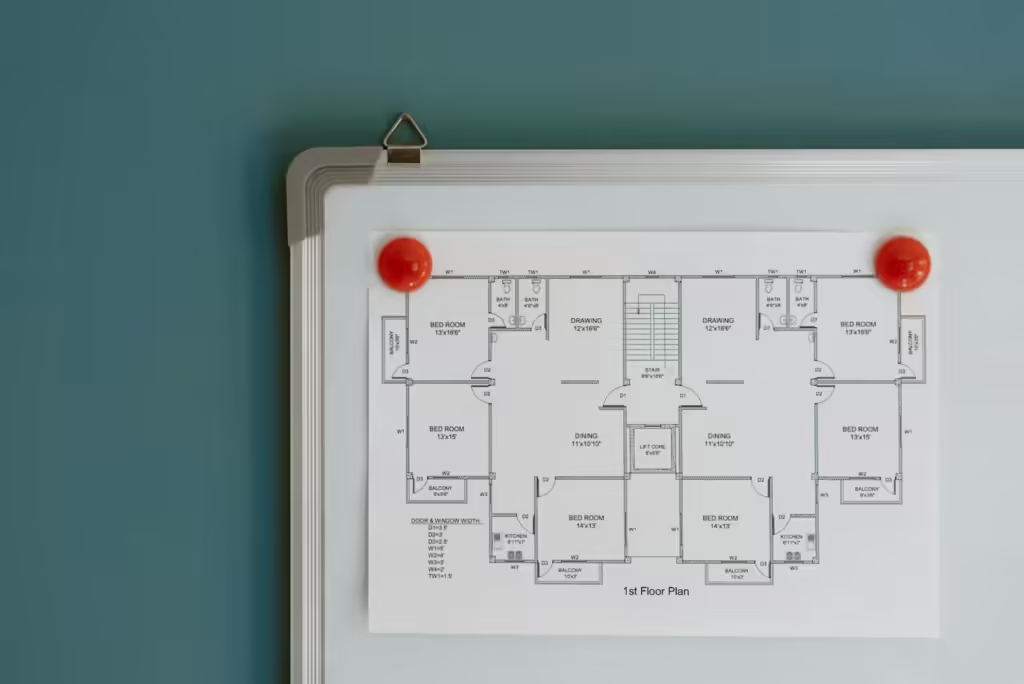When designing a passive solar building, the layout of rooms is crucial. An intelligent arrangement of spaces not only reduces energy consumption but also enhances the comfort and livability of the home. In passive solar design, the position of rooms is based on their intended use throughout the year and at different times of the day to maximize the energy benefits of sunlight.

Key Principles in Passive Solar Room Planning
1. Living Areas on the South Side
One of the most effective strategies in passive solar design is positioning frequently used rooms, like living, family, and dining areas, on the south side of the house. This layout allows these spaces to benefit from maximum solar exposure, ensuring they receive warmth and natural light throughout the day, especially in winter. This natural warmth reduces the need for artificial heating in the colder months. However, designers must consider potential issues with glare from large south-facing windows, especially during peak sunlight hours. Effective shading solutions, like overhangs or strategically placed vegetation, can help manage this glare while preserving warmth.
2. Bedrooms on the North Side
Placing bedrooms on the north side of the house is often ideal, as these spaces generally require less sunlight and warmth, especially if they’re used primarily at night. Privacy considerations may also make smaller windows more suitable for these rooms. However, in homes where the bedroom is used during the day, some owners may prefer south-facing rooms with large windows to benefit from passive solar warmth and natural light. The layout of bedrooms ultimately depends on personal preference and frequency of use.
3. Utility Spaces as Temperature Buffers
Rooms that are not used as frequently, such as garages, closets, and storage areas, should ideally be located on the north, east, or west sides of the building. These areas act as natural buffers, shielding more frequently used, heated rooms from external temperatures. By positioning low-use spaces on the outer walls, the overall energy efficiency of the home is improved, as these rooms provide an additional layer of insulation against the cold, reducing heat loss.
4. Positioning Entryways
In passive solar design, the placement of entryways is also significant. By locating doors and entryways away from prevailing winds, homeowners can prevent excessive heat loss caused by drafts. This design approach helps maintain a consistent indoor temperature, enhancing comfort while reducing energy costs.
5. Efficient Placement of Utility Rooms
Locating utility rooms such as bathrooms, laundry rooms, and kitchens close to the water heater is a practical approach to conserve energy. When these rooms are nearby, heat loss from pipes is minimized, resulting in quicker and more efficient heating. Kitchens and dining rooms on the east side of the building can also take advantage of the sun’s early morning warmth, creating a naturally warm and welcoming atmosphere for breakfast and morning activities.
Interior Space Planning Strategies
1. Open Floor Plans for Heat Distribution
An open floor plan can further enhance the benefits of passive solar heating by enabling heat energy to circulate more freely throughout the house. This layout allows warm air to move naturally through the home via convection. For buildings with a smaller footprint, open spaces can make the interior feel larger and more expansive, maximizing the feeling of space and light. Smaller homes with open plans are often less expensive to build, and they make use of passive solar technology more effectively, reducing their environmental impact. However, an open floor plan can be more challenging to heat if passive solar heating is insufficient, as it makes zone heating difficult to implement. Additionally, fewer walls mean less separation between spaces, which may result in more noise travel within the home.
2. Compact Ground Floor Design
When possible, designing the ground floor with key living spaces, including the kitchen and an additional multi-purpose room, all facing south can be highly effective. This approach maximizes solar exposure for frequently used rooms. By placing service rooms like laundry and bathrooms at the back of the main living areas, the design makes efficient use of space while optimizing solar gain. This compact layout suits smaller homes, where space is limited but passive solar efficiency is still a priority.
Additional Design Tips for Passive Solar Efficiency
1. Avoiding North-South Zone Division
When dividing the layout of a passive solar building, it’s best to avoid splitting it into north and south zones. Dividing the home along north-south lines can hinder the effective distribution of heat, reducing the building’s overall energy efficiency. Instead, aim to design spaces that allow for natural heat flow throughout.
2. Using an East-West Partition Wall as Thermal Mass
An east-west partition wall can serve as an excellent thermal mass, absorbing and releasing heat energy to stabilize indoor temperatures. Thermal mass is any material that can absorb and retain heat, gradually releasing it as temperatures cool. When positioned along an east-west axis, these walls receive maximum sun exposure and can radiate warmth throughout the day and into the evening.
3. Incorporating South-Facing Clerestories
South-facing clerestories (high windows placed close to the roofline) can channel sunlight into the northern areas of the home, helping heat rooms that might otherwise receive minimal sun exposure. By incorporating clerestories, homeowners can bring the sun’s energy deeper into the home, maintaining a comfortable temperature throughout.
Conclusion
Effective room layout planning in a passive solar building is about more than just maximizing sunlight; it’s about creating a home that’s comfortable, energy-efficient, and sustainable. Through careful consideration of room placement and design, homeowners can harness the sun’s energy to heat their homes naturally, lowering both their energy costs and environmental impact. By following these principles—positioning living areas on the south, buffering with utility spaces, and considering open floor plans—designers and homeowners alike can create passive solar homes that are both practical and eco-friendly.
