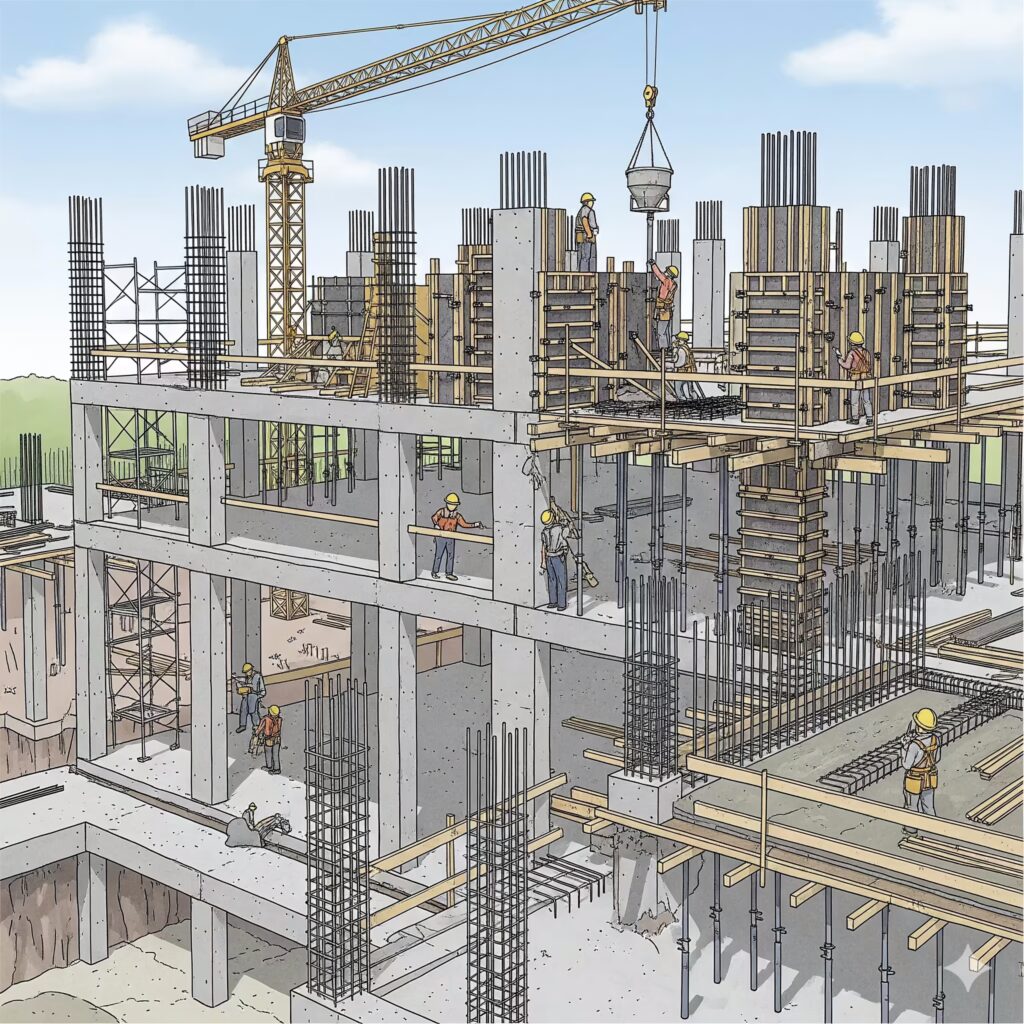Concrete frame construction is a widely used method in building construction, consisting of a network of columns and beams that efficiently transfer loads to the foundation. This structural framework serves as a skeleton for buildings, supporting elements such as floors, roofs, walls, and cladding.

Types of Framed Structures
Concrete frame structures are categorized into two main types:
Rigid Frame Structure
Rigid frames are built on-site and may or may not be poured monolithically. These frames provide high stability and effectively resist rotational forces. One of their key advantages is the presence of both positive and negative bending moments throughout the structure, allowing for efficient interaction between walls, beams, and slabs.
Braced Frame Structure
Braced frames use diagonal structural members to resist lateral forces, such as wind and earthquakes. These diagonal braces are inserted into rectangular sections of the structural frame, providing enhanced stability. Braced frames are generally more efficient than rigid frames due to their superior resistance to lateral loads.
Major Components of Concrete Frame Construction
Several key elements make up a concrete frame structure:
Columns
Columns are vertical load-bearing members that transfer loads from beams and upper columns to the foundation. Their design is critical because column failure can lead to the collapse of an entire structure, whereas beam failure usually results in localized damage.
Beams
Beams are horizontal members that bear loads from slabs, masonry walls, and self-weight. They can be categorized as:
- Main Beams: Transmit floor and secondary beam loads to columns.
- Secondary Beams: Transmit floor loads to main beams.
Slabs
Slabs are flat horizontal elements that cover the building and provide shelter. They function as plate elements, primarily carrying vertical loads. Due to their large moment of inertia, slabs also play a role in resisting wind and earthquake forces by transferring these loads to the beams.
Foundation
The foundation supports the entire structure by transmitting loads from the columns and beams to solid ground, ensuring stability and preventing settlement issues.
Shear Walls
Shear walls are critical in high-rise buildings, acting like large columns to resist horizontal forces such as wind and earthquake loads. These elements also carry vertical loads but are most effective in resisting forces along their longer dimension.
Elevator Shaft
An elevator shaft is a vertical concrete enclosure housing the elevator system. Besides facilitating vertical movement, elevator shafts contribute to the structural integrity by resisting both horizontal and vertical loads.
Advantages of Concrete Frame Construction
Concrete frame construction offers several benefits:
- High compression and tension resistance.
- Superior fire resistance compared to steel.
- Long service life with low maintenance costs.
- Economical for structures such as piers, dams, and footings.
- Flexibility in design, allowing casting into various shapes.
- Provides rigid members with minimal deflection.
- Reinforcing steel enhances strength, reducing cross-sectional dimensions.
- Requires less skilled labor compared to other structural systems.
5. Disadvantages of Concrete Frame Construction
Despite its advantages, concrete frame construction has some limitations:
- Requires precise mixing, casting, and curing to achieve desired strength.
- High cost of formwork needed for casting.
- Lower compressive strength compared to steel, leading to larger column and beam sections in multistory buildings.
- Susceptible to cracks due to shrinkage and heavy live loads.
- Poorly executed concreting can lead to steel reinforcement corrosion, reducing structural lifespan and increasing repair costs.
Design Codes for Framed Structures
Concrete frame construction follows various international design standards:
- IS 456-2000 (Indian Standard)
- ACI 318-89 (American Concrete Institute)
- ICC 2009 (International Building Code)
- NZS 3101 (New Zealand Standard)
- Euro 2 (European Standard)
Conclusion
Concrete frame construction remains a preferred choice in building projects due to its durability, fire resistance, and versatility. Despite some drawbacks, it provides a stable and cost-effective solution for various structural applications. By adhering to proper design codes and construction practices, concrete frame buildings can achieve long-term structural integrity and safety.
