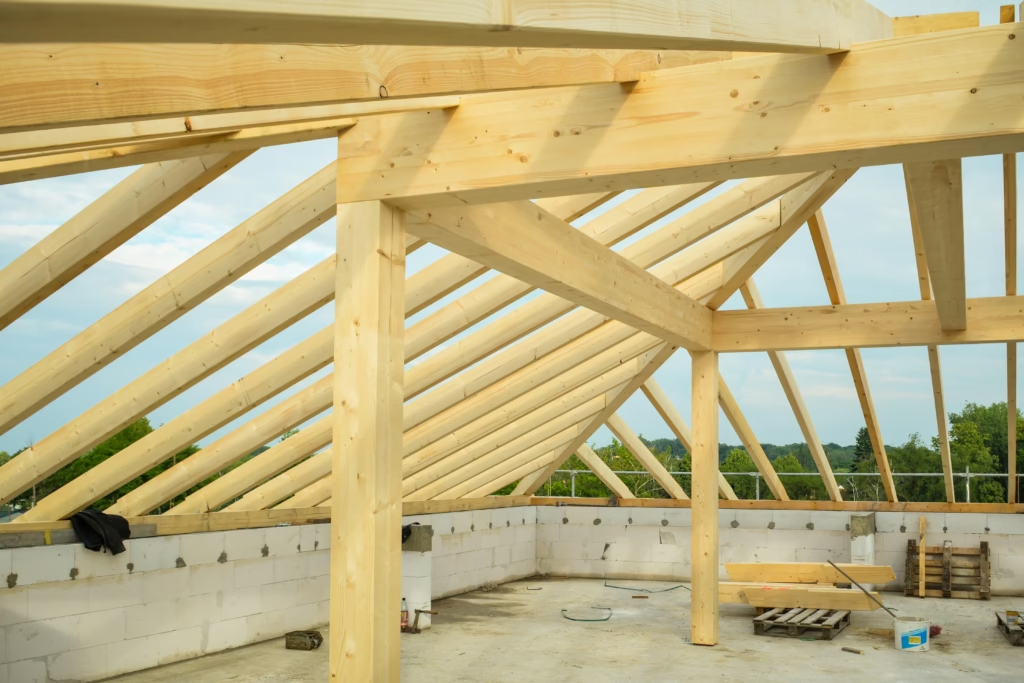The choice of roof trusses in construction significantly impacts the structural integrity, aesthetics, and cost of a building. Factors such as architectural style, roofing material, support methods, and economy must be carefully weighed. This article explores the principal considerations and types of roof trusses, guiding designers and builders to make informed decisions.

Factors Influencing Truss Selection
Architectural Style and Roof Shape
The truss type often depends on the architectural style and roof shape. High-pitched roofs, flat designs, or curved configurations each align with specific truss types, such as pitched, flat, or bowstring trusses.
Economy
Economy plays a pivotal role in truss selection. Efficient material use, labor costs, and fabrication methods determine cost-effectiveness. Bowstring trusses, pitched trusses, and flat trusses rank in descending order of relative efficiency.
Structural Requirements
The function of a truss is to efficiently transfer roof loads to the supports. For instance, concentrated loads benefit from simple “A” frames, while distributed loads suit queen-post configurations. Proper lateral bracing and design to counteract secondary stresses ensure longevity.
Types of Roof Trusses
1. Bowstring Trusses
Bowstring trusses are ideal for uniform loads. The arch, resembling a parabola, efficiently handles direct stress without inducing bending moments. However, a circular arc, simpler to fabricate, is widely used. These trusses often feature glued-laminated or mechanically laminated top chords for enhanced strength and reduced maintenance.
Bowstring trusses are versatile and adaptable, offering both aesthetic and structural benefits. They can mimic flat or pitched trusses while maintaining their characteristic curved top chords. Proper bracing is essential to prevent lateral instability.
2. Pitched Trusses
Pitched trusses strike a balance between efficiency and simplicity. These trusses transfer part of the load directly through their top chords, reducing reliance on web members. The straightforward layout and fabrication make pitched trusses suitable for average spans, especially when using sawed timber.
3. Flat Trusses
Flat trusses are the least efficient but are favored for achieving flat roof surfaces. They provide inherent bracing advantages, with both top and bottom chords easily attached to columns. However, flat trusses require careful design to address their higher web stresses and more complex connections.
4. Raised-Chord Trusses
Raised-chord trusses, such as crescent or scissors trusses, are often chosen for aesthetic or clearance purposes. These trusses require specialized analysis to account for horizontal thrust and deflection-induced stresses. Proper anchorage and provisions for movement at supports are essential.
5. Special and Combination Trusses
Special trusses combine elements of standard types for unique conditions. Examples include bowstring-flat or pitched-flat combinations for drainage and saw-tooth trusses for light control. While they offer tailored solutions, their design and erection are more complex.
Economic Span Limits
Bowstring Trusses
Bowstring trusses can economically span up to 250 feet, making them suitable for large structures. However, field fabrication requires stringent quality control to match shop conditions.
Pitched and Flat Trusses
Pitched and flat trusses generally suit spans under 80 feet. Longer spans are possible with lighter loading and smaller spacing but may require advanced materials and connection methods.
Light Trusses
Light trusses, like trussed rafters, are economical for spans up to 50 feet. For longer spans, heavy trusses spaced farther apart may prove more cost-effective.
Design Considerations for Roof Trusses
Depth-to-Span Ratios
Depth-to-span ratios significantly affect performance. Recommended ratios vary by truss type:
- Bowstring Trusses: 1:6 to 1:8.
- Pitched Trusses: 1:5 to 1:6.
- Flat Trusses: 1:8 to 1:10.
Larger spans benefit from deeper trusses to mitigate deflection and secondary stresses.
Number of Panels
Fewer panels improve performance and simplify construction. For 2 to 4-inch materials, panel lengths of 6 to 10 feet are ideal. For example, a 30-foot span typically requires four panels, while an 80-foot span might have eight or ten.
Roof Construction Systems
Load Application
Two systems govern roof construction:
- Panel-Point Loads: Only direct stresses affect chord members.
- Continuous Loads: Plank roofing or closely spaced joists introduce bending stresses.
Purlins placed at panel points offer cost and structural benefits for larger spans and heavier loads.
Spacing and Bracing
Truss Spacing
Spacing is influenced by material availability, wall construction, and roof framing. Typical ranges are:
- Light Roofs: 14 to 20 feet.
- Heavy Roofs: Greater spacing with glued-laminated or trussed purlins.
Bracing and Anchorage
Bracing ensures stability against vertical and lateral loads. Key practices include:
- Lateral Bracing: Prevents buckling of bottom chords.
- Vertical Sway Bracing: Maintains alignment of adjacent trusses.
- Anchorage: Secures trusses to walls or columns and resists lateral loads.
For long buildings, additional cross-bracing may be required, particularly in areas with high wind or seismic activity.
Conclusion
Selecting the right roof truss requires balancing structural efficiency, cost, and aesthetics. Understanding the capabilities and limitations of each truss type—from bowstring and pitched trusses to flat and specialized designs—ensures optimal performance. Designers must consider factors such as span, spacing, and bracing to create durable and economical roof systems tailored to each project’s needs.
