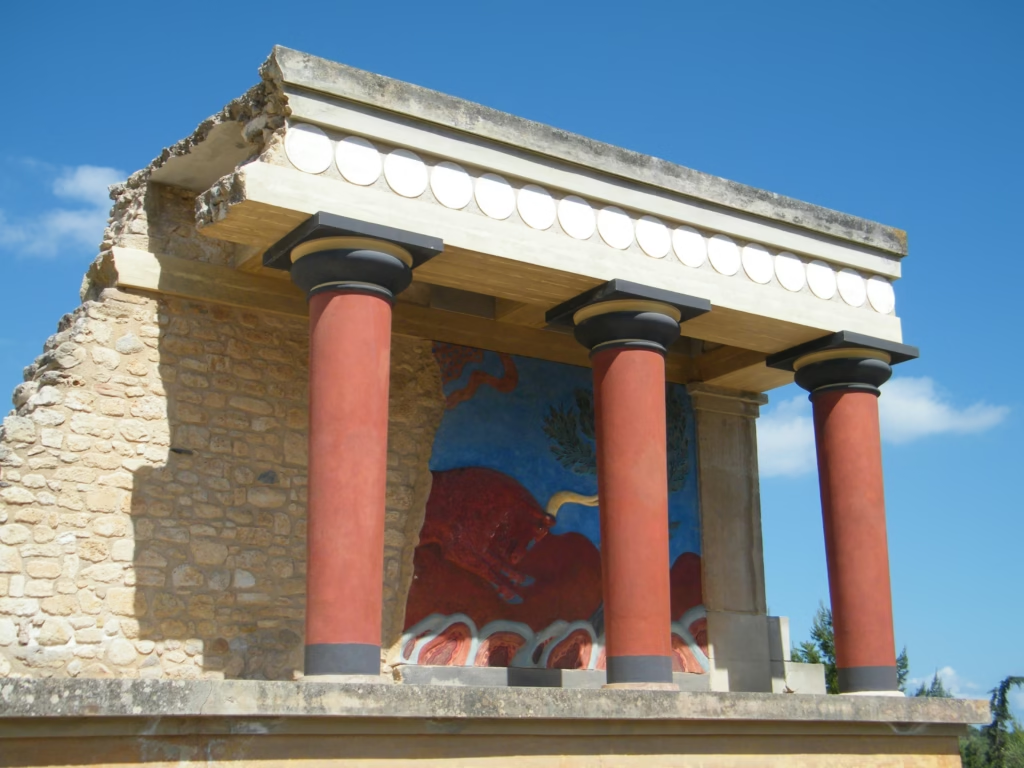A shear wall is a vertical structural element designed to resist horizontal forces that act parallel to the plane of the wall. These forces are typically caused by wind, seismic (earthquake) loads, and other lateral forces that can affect the stability of buildings. Shear walls are especially critical in high-rise buildings where wind and seismic forces have a more pronounced impact. These walls provide the necessary rigidity to prevent excessive lateral movement, thereby ensuring the safety and stability of the structure.

Types of Shear Walls
Shear walls can be categorized based on the materials used in their construction. The most common types of shear walls include:
- Reinforced Concrete Shear Wall
- Concrete Block Shear Wall
- Steel Shear Wall
- Plywood Shear Wall
- Mid-Ply Shear Wall
Detailed Overview of Each Type of Shear Wall
1. Reinforced Concrete Shear Wall
Reinforced concrete (RC) shear walls are among the most commonly used types of shear walls, particularly in residential buildings. These walls are made of concrete and reinforced with steel bars, both vertically and horizontally, to provide resistance against lateral forces. The reinforcement at the ends of the wall is closely spaced, creating what is known as boundary elements or barbells, which are crucial for enhancing the strength and stability of the wall.
The thickness of a reinforced concrete shear wall typically varies depending on several factors, such as thermal insulation requirements, the age of the building, and the number of floors. It can range from 140 mm to 500 mm. In general, RC shear walls are continuous throughout the height of the building, although in certain areas, such as entrances or parking spaces, they may be discontinuous.
2. Concrete Block Shear Wall
Concrete block shear walls are constructed using hollow concrete blocks, combined with steel reinforcement bars placed both horizontally and vertically. The reinforcement is essential to maximize the resistance of the concrete block masonry against seismic and lateral loads. After placing the reinforcement bars, fresh concrete grout is poured into the hollow spaces of the blocks and allowed to set, forming a solid and durable wall.
These walls are versatile because they can serve dual functions: they can carry both gravity loads (the weight of the structure) and lateral loads (wind or seismic forces), which makes them effective as both load-bearing walls and shear walls. Concrete block shear walls are commonly used in regions where masonry construction is prevalent.
3. Steel Shear Wall
Steel shear walls are an innovative solution for resisting lateral forces, consisting of a steel plate wall, boundary columns, and horizontal floor beams. This type of shear wall operates similarly to a plate girder. The steel plate acts as the web of the plate girder, the boundary columns act as the flanges, and the horizontal beams function as stiffeners.
The primary advantage of steel shear walls is their ability to efficiently resist high lateral loads. The steel material provides significant strength and ductility, making steel shear walls particularly suitable for structures in seismic zones. Steel shear walls are often used in conjunction with other types of lateral force-resisting systems to enhance the building’s overall stability.
4. Plywood Shear Wall
Plywood shear walls, also known as timber shear walls, are traditional walls made from plywood sheets and studs. The plywood sheets are designed to transfer shear forces, while the studs resist tension and compression. Plywood shear walls are common in low- to mid-rise residential buildings due to their affordability and ease of construction.
In recent years, advancements in materials have led to modifications in plywood shear walls. Steel sheets, SureBoards, and other engineered materials are increasingly being used in place of traditional plywood to improve the strength and durability of these walls.
5. Mid-Ply Shear Wall
The mid-ply shear wall is an improved version of the standard plywood shear wall. It consists of an additional plywood sheet placed in the center of the wall, with pairs of studs positioned on either side. The studs are connected to the mid-ply sheet, and they are rotated 90° relative to the studs in the outer plywood sheets.
This design eliminates many of the issues found in traditional plywood shear walls, such as insufficient lateral load-carrying capacity. The mid-ply shear wall provides greater efficiency and performance, making it more suitable for buildings subjected to high seismic or wind loads.
Efficiency of Shear Walls
The efficiency of a shear wall largely depends on its rigidity or stiffness. A solid shear wall, which does not have any openings, is generally more efficient because it provides continuous resistance to lateral forces. However, in most buildings, it is not possible to construct a shear wall without openings for doors, windows, or other architectural features.
To maintain the efficiency of shear walls with openings, engineers often use coupled shear walls. In this configuration, the piers (the vertical portions of the wall between openings) are connected by spandrels (the horizontal portions above the openings). The coupled shear wall helps distribute lateral loads more evenly across the wall, improving its performance.
Additionally, in buildings with flanged shear walls, the walls meet at right angles to each other. While this configuration is sometimes necessary for the design, it is generally less efficient than other types because it can be affected by seismic forces in both principal directions of the building.
Conclusion
Shear walls are a crucial component of modern buildings, especially in regions prone to high wind or seismic activity. Different types of shear walls—such as reinforced concrete, concrete block, steel, plywood, and mid-ply shear walls—offer unique advantages depending on the material used, the design requirements, and the building’s location. Understanding the various types and their efficiency can help architects and engineers choose the most suitable shear wall system for any given structure, ensuring the safety, stability, and longevity of the building.
