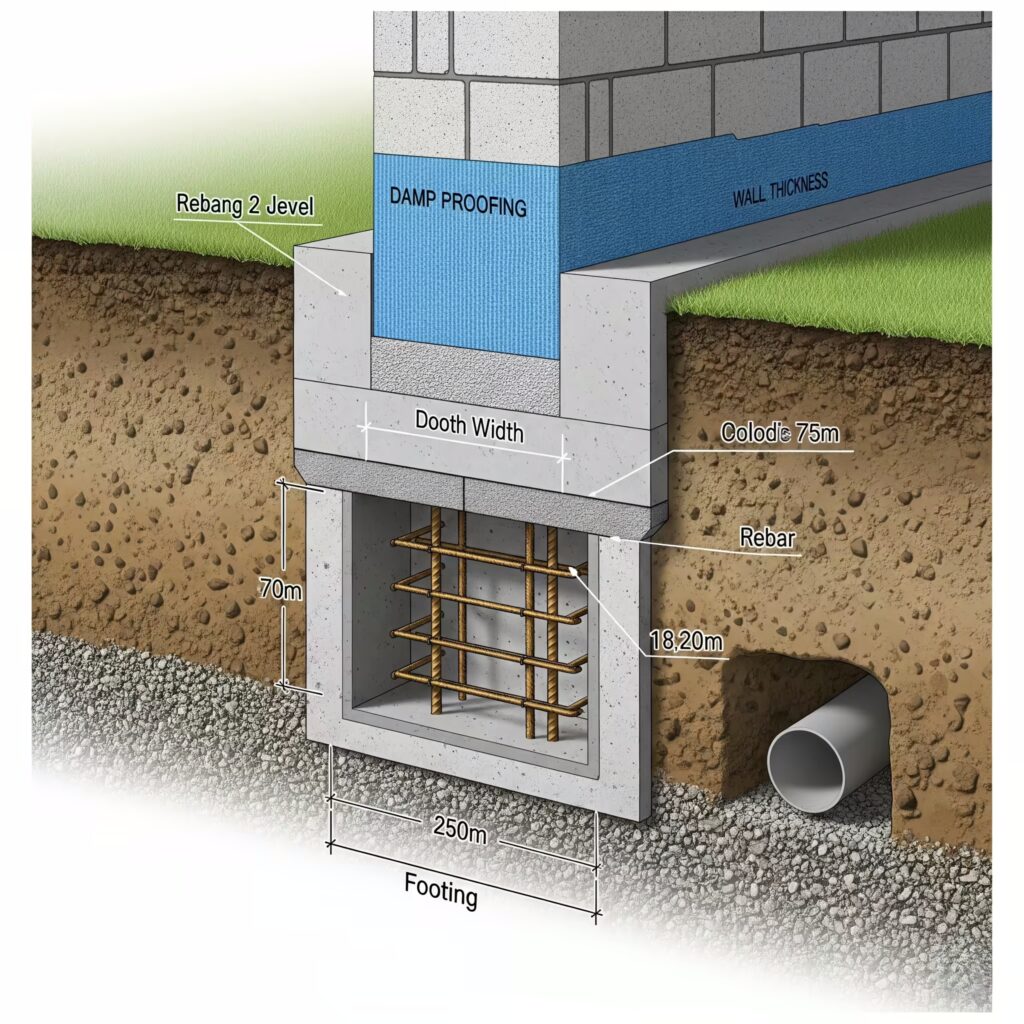Wall footings are essential structural components designed to support both structural and nonstructural walls. They serve the critical function of transmitting and distributing loads to the soil while ensuring that the soil’s load-bearing capacity is not exceeded. Additionally, they help prevent excessive settlement, rotation, sliding, and overturning, thereby ensuring the stability and longevity of the structure.

General Characteristics of Wall Footings
Wall footings run along the direction of the wall and vary in size and thickness based on the type of soil at the construction site. Generally, the width of the footing is 2-3 times the width of the wall. The size of the footing is determined by factors such as soil bearing capacity, the magnitude of the imposed loads, and the type of structure being supported.
Materials Used for Wall Footings
Wall footings can be constructed using various materials, including:
- Stone
- Brick
- Plain concrete
- Reinforced concrete
Economical wall footings are best suited for small buildings where the imposed load is relatively low, and the underlying soil is dense sand or gravel. The choice of material depends on the structural requirements and site conditions.
Types of Wall Footings
1. Brick Wall Footing
Brick wall footings consist of multiple courses of bricks, with the lowest course typically twice the breadth of the wall above. Key features include:
- Offset provisions of 5 cm on either side of the wall to increase base width.
- Course depth can be one brick or multiples of brick thicknesses.
- The base of the footing wall rests on a plain concrete footing that projects 10-15 cm beyond the last brick offset.
- The total width at the base should not be less than the width of the supported wall plus 30 cm.
2. Stone Masonry Wall Footing
Stone masonry wall footings have similar construction principles to brick wall footings but with different dimensions. Key aspects include:
- Offset size of 15 cm, with course heights of 30 cm.
- Minimum concrete depth of 15 cm for a solid base.
- Recommended lean concrete mix proportions:
- 1:4:8 (1 part cement: 4 parts fine aggregate: 8 parts coarse aggregate)
- 1:5:10 (1 part cement: 5 parts fine aggregate: 10 parts coarse aggregate)
- The angular spread of load:
- 1 vertical to 1.5 horizontal in masonry
- 1 vertical to 1 horizontal in cement concrete
3. Reinforced Concrete Wall Footing
For heavy load-bearing walls or structures on soil with low bearing capacity, reinforced concrete (RC) strip footings are recommended. Important considerations include:
- Use of reinforcement to enhance strength and load distribution.
- The thickness of the strip footing may be reduced towards the edges to improve cost efficiency.
- Superior stability and resistance to settlement and movement compared to brick or stone wall footings.
Conclusion
Wall footings play a crucial role in ensuring the structural stability of buildings. The choice of wall footing depends on the type of construction, load requirements, and soil conditions. Brick and stone masonry footings are economical for small buildings with dense soil, while reinforced concrete footings are preferred for heavy loads and weaker soils. Proper design and construction of wall footings are essential to prevent structural failures and ensure long-term durability.
